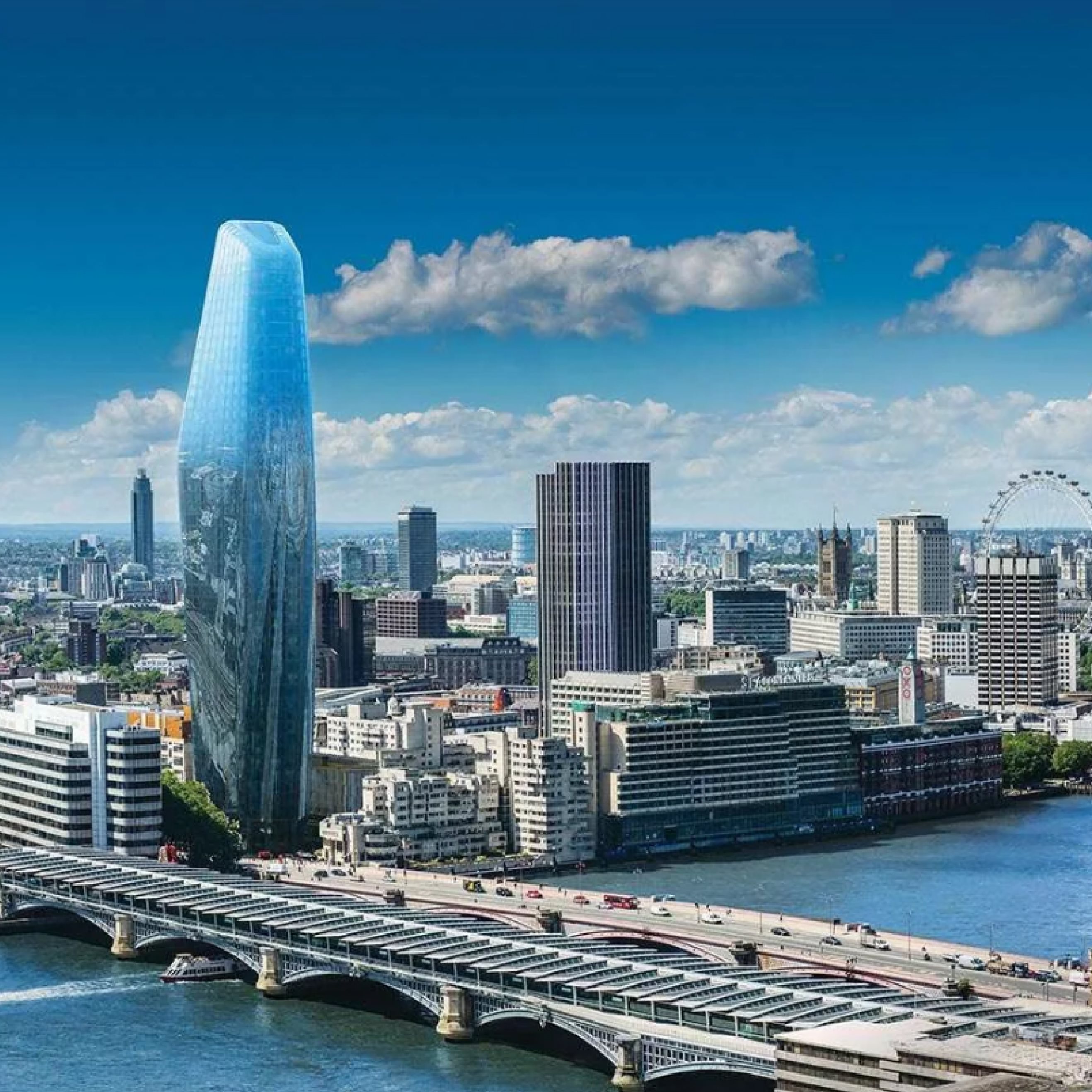TOPFLOW
Large concrete projects for London tall build
Southwark, London

Client
St Georges
Contractor
Brookfield Multiplex/Byrne Bros
Location type
City Centre
Completion
2017
The challenge
Continuing the trend for tall buildings, the South Bank is being transformed by the development of One Blackfriars. At 170 metres and 50-storeys, the main tower will be one of the tallest in London once built, creating a gateway to the borough of Southwark with views across some of the capital’s most iconic sights. The tower, consisting of 274 apartments, forms part of a 1.6 acre development by St George, a member of the Berkeley Group. The development also comprises two additional buildings for hotel and retail use, The ‘Rennie Street Building’ and ‘The Podium Building’, standing at six and two storeys respectively.
Tarmac was brought on board to help meet the significant challenge of how best to support a structure of this size - creating a robust raft slab to anchor the structure was absolutely paramount to the safety of the building. It was also vital that a low heat solution was designed to address the potential risk of thermal cracking and it obviously needed to be strong enough to support the weight of the structure. 10,000m3 of concrete that could reach 50N/mm3 was needed in total for the raft slab, with 3,200m3 of this set aside for the section that supports the central core; filling an excavated hole 18m deep and ensuring a surface thickness of 4.5m. The tower’s load is distributed evenly across 36 large diameter bearing piles and an internal level arm across the base also provides significant support. In addition to this, the second challenge was to create 15 nine metre tall ground level structural columns. These needed to reach an extraordinary 95N/mm2 in order to support the 50 storeys above ground. Additionally, they were required to be light in colour with an e-modulus value of 42.
Our solution
Supplying the enormous amount of concrete needed was no easy feat. Two twin-batching plants at Kings Cross and Silvertown were dedicated to the job. The raft slab had to be constructed in one sitting and 35 trucks made more than 400 deliveries in a 24 hour period to complete this section. Using four pumps a peak rate of 200-240m3 per hour was achieved. For the structural columns, after numerous trials that focused on strength, colour and finish, an innovative TOPFLOW mix using 10mm limestone with a limestone powder was used. Each column was poured using a tremmie pipe process which was lowered inside the heavily congested 40mm reinforcement bar framework of each column and slowly lifted up with each pour. This was a carefully executed process, whereby a new column was poured every three days, requiring 22m3 per column.
Results and benefits
Anything around 1,800m3 is generally classed as a large pour, so supplying the 3,200m3 in a continuous pour for the central core of the raft slab was something of a landmark. The innovative TOPFLOW mix used for the columns gave an impressive aesthetic finish and reached the all important strength. Tarmac supplied 21,000m3 of concrete for the core, frame and 15 supporting columns. It’s exciting to be a part of another major build within the capital that will redefine the city skyline for generations to come.
Additional info
Fast flowing
Free flowing Topflow concrete can be placed fast, with the material consolidating easily and effortlessly into the required pour locations.
Easier placement
Placement is not just fast, it’s easy. Fewer pour points, less formwork, reduced manpower, no vibration, excellent surface finish and flexible applications make Topflow easy to work with to speed up your construction schedule.
No vibration
By eliminating vibration and greatly reducing noise pollution, working conditions on-site are greatly improved, while pours can be safely carried out even in built-up environments.
