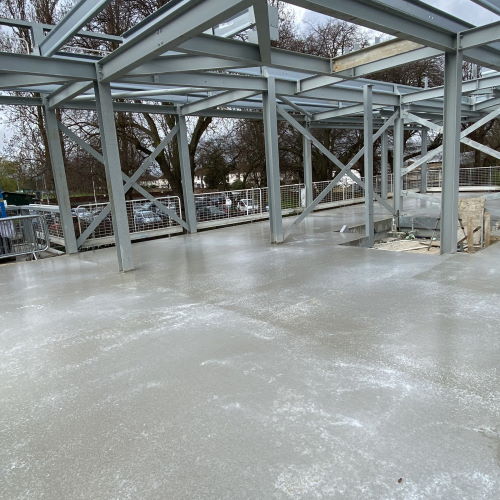TOPFLOW SF
Sustainable fibre reinforced floor slab for academy school
Charlton Park Road, London

Client
Charlton Park Academy
Contractor
Farrans Construction/ Cole Groundworks
Location type
SEN Academy School
Completion
November 2020
The challenge
This major redevelopment of Charlton Park Academy school involved replacing temporary mobile classrooms and a single storey building with a two-storey steel framed brick building to better meet the needs of students, teachers and carers. A structural flooring solution was required for use over precast planks, covering 800m2 on the ground and upper floor at a depth of 75mm to 120mm. Space and access would be challenging, due to the small footprint of the site, proximity to the existing school building and access from a busy main road. Given the large floor area, a traditional sand cement screed would have been very time consuming to place at around 80- 100m2 per day. Handling, cutting and placing the D49 reinforcement mesh within the screed would also be a slow, labour-intensive task given the variable thicknesses and a large number of utilities coming out of the screed on both levels. As the metal frame building, would be open to the weather, the chosen floor solution would need a degree of weather resistance until it had cured.
Our solution
After close collaboration between Farrans Construction the main contractor and Tarmac the materials supplier and comparative analysis of technical data for different materials, Tarmac’s TOPFLOW SF a self compacting steel fibre reinforced concrete was chosen as the solution. Its flowing nature would allow it to be quickly pumped into place and adapt to the variable thickness criteria. TOPFLOW SF is designed to act as a structural topping with both, steel mesh & fibre reinforcement. The steel fibres added to the TOPFLOW SF gave its robustness and flexural strength as it was being placed over a precast plank system that could flex with loadings. They also reduced the risk of cracking. By replacing steel mesh reinforcement, it helped avoid problems with access, storage and handling and kept the site open for parallel trades. The pour was completed over two days, 70m3 to each pour. It was placed and finished by the groundworker, Cole Groundworks, for whom it was the first experience of handling self compacting concretes.
Results and benefits
As planned, 140m3 of TOPFLOW fibre reinforced concrete was supplied to the site. The first floor was completed in two pours, each covering 450m2 and the ground floor was completed in a single pour covering 820m2. Throughout the project, there was close collaboration, with local site support provided by Tarmac’s London Readymix technical support team to ensure the quality and consistency of the mix and provide advice on placing and finishing. The quality of the surface allowed floor finishes on the first floor to be directly applied without the need to power float. Using TOPFLOW SF rather than a sand cement screed or reinforced concrete, improved productivity and saved time. This saved 13 days or just over 2.5 weeks on the programme. Since their groundwork contractor, Cole Groundworks, completed the pours, Farrans did not need to engage a screeding contractor on this job which saved the related times, activities and made the trades management that much easier.
