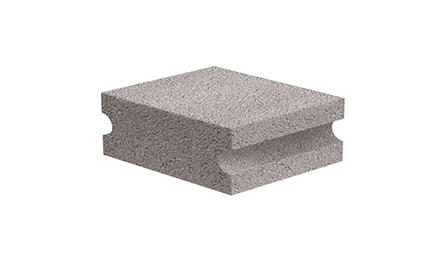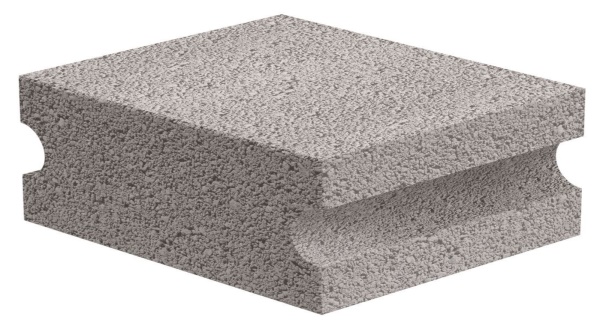Topcrete foundation blocks are designed specifically for the use below the DPC when constructing a solid wall. This means construction time is significantly reduced and less material is used compared to cavity walling. The wall will also become stable sooner after laying, reducing the risk of collapse. These concrete blocks replace the inner and outer leaf as well as the cavity fill associated with traditional cavity wall construction methods.

Where can TOPCRETE Foundation be used?
Solid wall below ground
Topcrete Foundation blocks are produced specifically for use in walls below the DPC. Topcrete Foundation blocks replaces the inner and outer leaf, wall ties and concrete cavity fill associated with traditional construction methods using cavity walls.
Why use TOPCRETE Foundation?
Installation of TOPCRETE concrete foundation blocks
Topcrete foundation blocks are for use below ground. It is recommended that they are laid in Class M6 (Formally designation ll) mortar depending upon the individual site requirements. The blockwork should be set out to achieve adequate block bonding at corners,
What size of TOPCRETE Foundation block is available?
Topcrete foundation blocks are available in a size 275 x 300 x 140, this allows these blocks to be versatile, meaning they can be laid to form a 275mm or 300mm foundation wall width. The block has grooves formed in each short edge of the block to facilitate lifting
For estimating purposes, the following number of blocks are required per m2 of laid wall, based on 10mm mortar joints.
• 275mm width – 21.5 blocks
• 300mm width – 23.4 blocks
Topcrete Foundation (7.3N)
|
Block Thickness (mm) |
275 |
300 |
|
Face sizes, mm (length x height) |
300 x 140 |
275 x 140 |
|
Unit weight (kg) |
18.8 |
18.8 |
|
Laid weight (kg/m2) |
453 | 494 |
|
Thermal Conductivity (W/mK) |
0.78 |
0.78 |
|
Dry Density kg/m3 |
1600 |
1600 |

Downloads
Download files individually or add multiple files to a zip folder.


